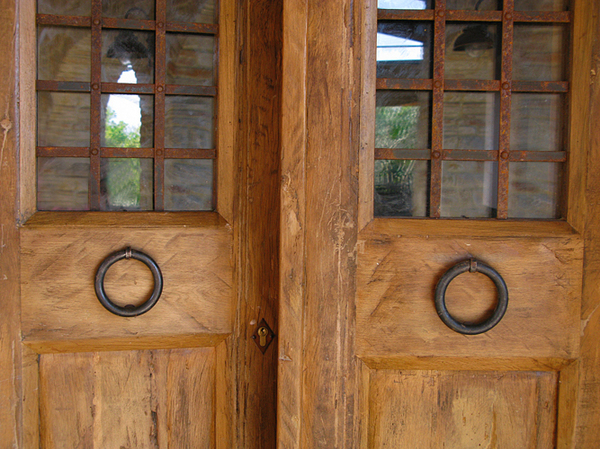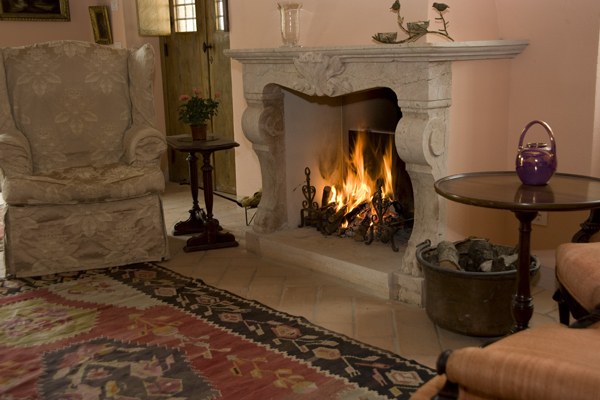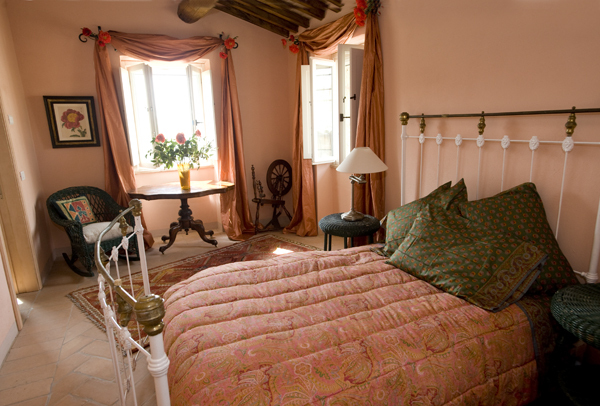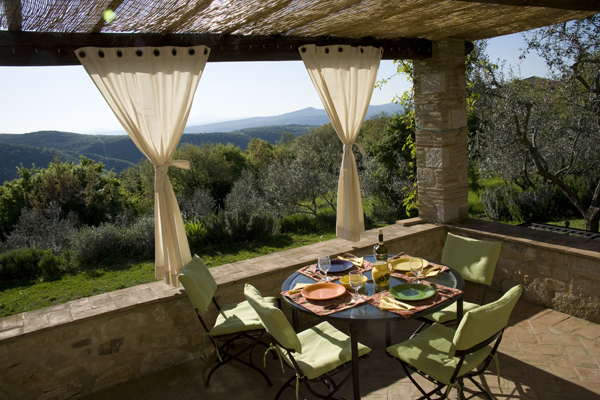THE VILLA
|
The villa -- both houses -- are lovingly and I hope beautifully furnished with many antiques, mostly but not all American, antique Persian rugs and lots of art, collected over several generations and throughout a lifetime of living in many countries. Many of the ceramic tiles were specially commissioned. I hope you'll find it all as pretty and comfortable and inviting as I do!
The arrangement of the houses is as follows, with the main house first. The ground floor consists of the living room with comfy, overstuffed furniture and a lovely, rather delicate antique fireplace on one side of the open central stairway. On the other side of the stairway is the big kitchen, with an informal sitting area in front of the rugged country-style fireplace that's perfect for cooking, Umbrian style. At the front of the room next to two of the French doors is a large family table that can be expanded with two leaves for up to 12 people. French doors open onto the garden and the long outdoor Travertine marble table under the pergola which is covered with grapevines -- three red and three white varieties of eating grapes -- and that view to forever! On a practical note, there's a powder room tucked under the staircase off the kitchen. Upstairs in the main house are two bedrooms, each with queen size beds -- wider and longer than most European queen size beds -- with new, firm Sealy mattresses. Each bed has two good reading lamps, and each bedroom has its own private bathroom, one with a bidet. There is a separate and -- may I say it? -- rather glamorous showering/bathing room with the same incredible view that the garden has but one story higher! It has a double shower and an elliptical bathtub, all in a cocoon of creamy/peachy/apricot-y mosaic tiles. Also on the upper floor of the main house there is a small work/office area that is wired for high speed internet for your computer. Additional internet connection points are in the kitchen, in one of the bedrooms of the main house, and in the bedroom and the living room of the guest house. There is also a laundry room with a new state of the art Miele washer and dryer. The guest house is configured as follows: You enter the main space which is the living room, with its wonderful soaring ceiling. It has a truly gorgeous corner ceramic fireplace made in Florence in the ancient manner, and it is furnished with a big, comfortable leather sofa and arm chair, and a lovely old rocking chair. The small but very special kitchen at the back of the room is equipped with an 18" stove and oven, an 18" dishwasher (it holds more than you might think!), and an under-the-counter fridge. This is a guest house kitchen, less grand than the main house's kitchen, but very workable. There is also a nice old gate-leg table that opens up to seat five or six people, when you'd rather eat inside than outside on the adjoining terrace. I lived in this small but wonderful house for four years, in all seasons, until the main house was built, and managed to cook a lot of terrific meals and have a lot of delightful gatherings there! On the ground floor of the guest house is a bedroom with a queen size bed. There is a marvelous bathroom -- oversized for a fairly small house -- with a great big, old-fashioned tub on lion's paw feet, a bidet, and a lovely feeling of space. Just outside the bathroom door is an outdoor shower, with that same view to forever.
The houses are equipped with plenty of towels, bed linens, pots and pans, dishes, silverware and glassware. Coffee can be made three ways -- on the stovetop, Italian style; in an American style electric coffeemaker; and with a Nespresso machine, which also has with it a marvelous contraption for warming and frothing milk for cappuccino lovers. There are TVs, DVDs and CD players in each house. There are phones in the houses, with jacks in many places. There are also a few old fashioned games like dominoes, cards and a poker set. There is a Weber gas grill for each of the houses, plus chaises, hammocks, and other outdoor furniture so you can loll about outside and enjoy the beauty of the place. Olive trees abound! Please check the other sections of the site for more specifics about the area, things to do and places to see, and of course to see many more photographs. Photographs © Michal Heron |

 This villa sits at the very edge of a 12th Century village in the hills of rural Umbria, looking westward -- think spectacular sunsets! -- with a view of undeveloped farmland and range upon range of hills that never seem to stop. Orvieto's lights twinkle faintly in the distance, tucked behind one of those five or six mountain ranges that roll out before your eyes. In every detail this is a traditional Umbrian farmhouse, built in two parts, the main house which was completed in March of 2010, and the guest house which was created four years before that from the semi-ruins of a centuries old stone barn. But they both look like they've been here for a very, very long time. The two buildings are about 15' apart and are connected by a graceful, arched portico. They are built of warm and beautiful native stone, with floors of hand- made terra cotta, massive chestnut ceiling beams in every room and Mediterranean style roofs. But under its skin it's also a modern home with a radiant heating system invisibly working its toasty magic under the floors during the colder months, complete kitchens with dishwashers and the usual major appliances (with a washer and drier in each of the two houses), custom-made windows and doors, state of the art plumbing and electrical work including outdoor lighting for evening dining under the vine-covered pergolas.
This villa sits at the very edge of a 12th Century village in the hills of rural Umbria, looking westward -- think spectacular sunsets! -- with a view of undeveloped farmland and range upon range of hills that never seem to stop. Orvieto's lights twinkle faintly in the distance, tucked behind one of those five or six mountain ranges that roll out before your eyes. In every detail this is a traditional Umbrian farmhouse, built in two parts, the main house which was completed in March of 2010, and the guest house which was created four years before that from the semi-ruins of a centuries old stone barn. But they both look like they've been here for a very, very long time. The two buildings are about 15' apart and are connected by a graceful, arched portico. They are built of warm and beautiful native stone, with floors of hand- made terra cotta, massive chestnut ceiling beams in every room and Mediterranean style roofs. But under its skin it's also a modern home with a radiant heating system invisibly working its toasty magic under the floors during the colder months, complete kitchens with dishwashers and the usual major appliances (with a washer and drier in each of the two houses), custom-made windows and doors, state of the art plumbing and electrical work including outdoor lighting for evening dining under the vine-covered pergolas. While the furnishings were largely my doing, the linchpin of this project is the incredible architect, Domenico Minchilli, whose specialty is restoring old farmhouses. His work has been on the cover of Architectural Digest, as well as featured in many other international design and architectural publications. His artist's eye, flawless taste, and vast knowledge of how this very difficult style of building is done are what made this lovely home possible.
While the furnishings were largely my doing, the linchpin of this project is the incredible architect, Domenico Minchilli, whose specialty is restoring old farmhouses. His work has been on the cover of Architectural Digest, as well as featured in many other international design and architectural publications. His artist's eye, flawless taste, and vast knowledge of how this very difficult style of building is done are what made this lovely home possible. 
 Upstairs, overlooking the living room, is a sleeping loft with four oversize twin beds.
Upstairs, overlooking the living room, is a sleeping loft with four oversize twin beds.